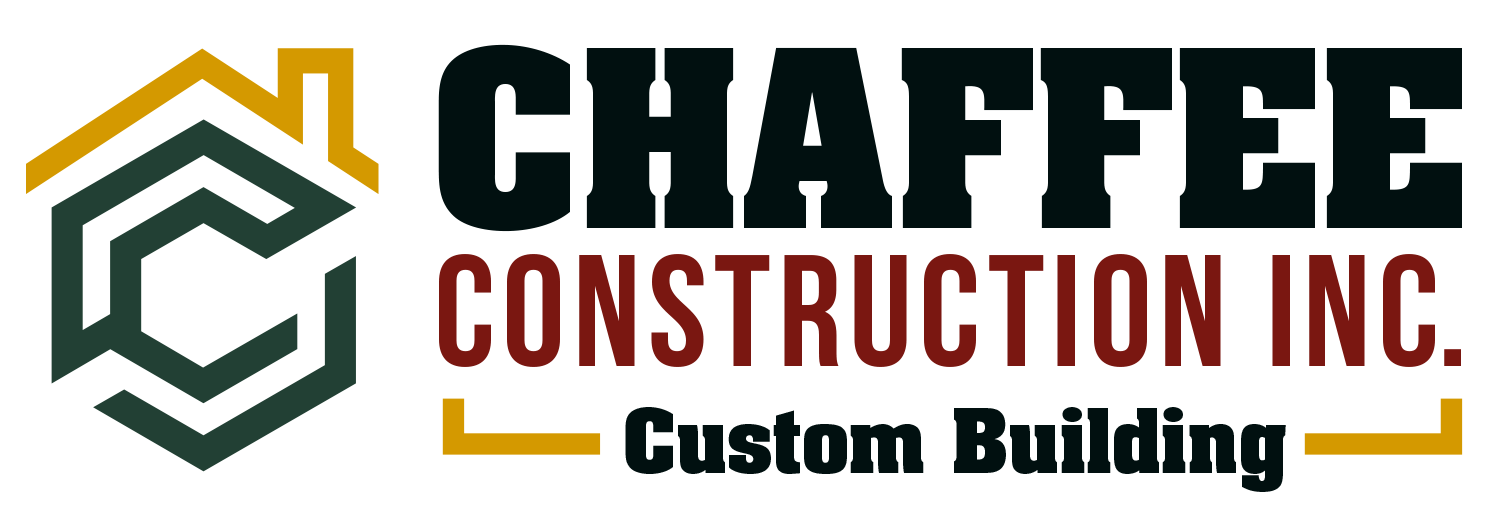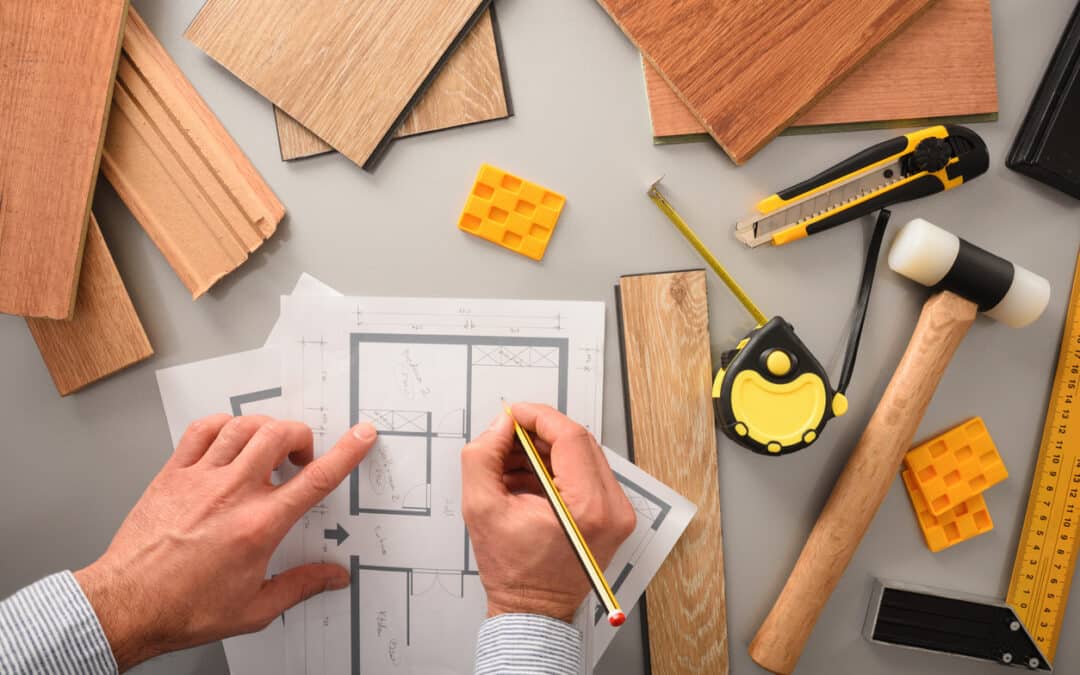Planning a home addition can be an exciting yet daunting task. Whether you’re looking to expand your living space, add a new room, or enhance your home’s functionality, careful planning is crucial to ensure a seamless integration with your existing structure. In this guide, we’ll explore key considerations and expert tips from Chaffee Construction to help you execute a successful home addition.
Understanding Home Addition Planning

Home addition planning is not just about adding more space; it’s about enhancing your home’s value and functionality. Here are some fundamental steps to consider:
Key Steps in Planning Your Home Addition
- Define Your Goals: Clearly outline what you want to achieve with your home addition. More space? Better functionality? This clarity will guide your entire project.
- Set a Budget: Determine a realistic budget, considering both construction costs and potential unforeseen expenses. This will help you make informed decisions throughout the process.
- Consult with Experts: Engage with experienced professionals like Chaffee Construction early in the planning phase to gain insights on feasibility, design options, and cost estimates.
- Check Zoning Laws: Familiarize yourself with local zoning regulations and building codes to avoid legal issues down the road.
- Design for Integration: Ensure the new addition complements the existing structure in terms of style, materials, and scale.
Expert Tips from Chaffee Construction
Seamless Integration
Achieving a seamless integration with your existing home is key to a successful addition. Here are some tips from Chaffee Construction:
- Consistent Design Elements: Use similar architectural details, materials, and colors to maintain a cohesive look.
- Structural Alignment: Align new floor levels, rooflines, and windows with the existing structure for a harmonious transition.
- Energy Efficiency: Consider energy-efficient designs and materials to improve your home’s insulation and reduce utility costs.
Functionality and Aesthetics
Balancing functionality with aesthetics is essential. Chaffee Construction suggests:
- Purposeful Spaces: Design each new space with a clear purpose, ensuring it meets your family’s current and future needs.
- Natural Light: Maximize natural light with strategically placed windows and skylights to create a bright and inviting environment.
- Flow and Accessibility: Ensure smooth flow and easy accessibility between the new and existing areas to enhance overall usability.
Final Thoughts
Embarking on a home addition project is a significant investment, but with careful planning and expert guidance from Chaffee Construction, you can create a beautiful, functional extension that complements your home and lifestyle. Remember to prioritize seamless integration and thoughtful design to ensure the best results.


Recent Comments