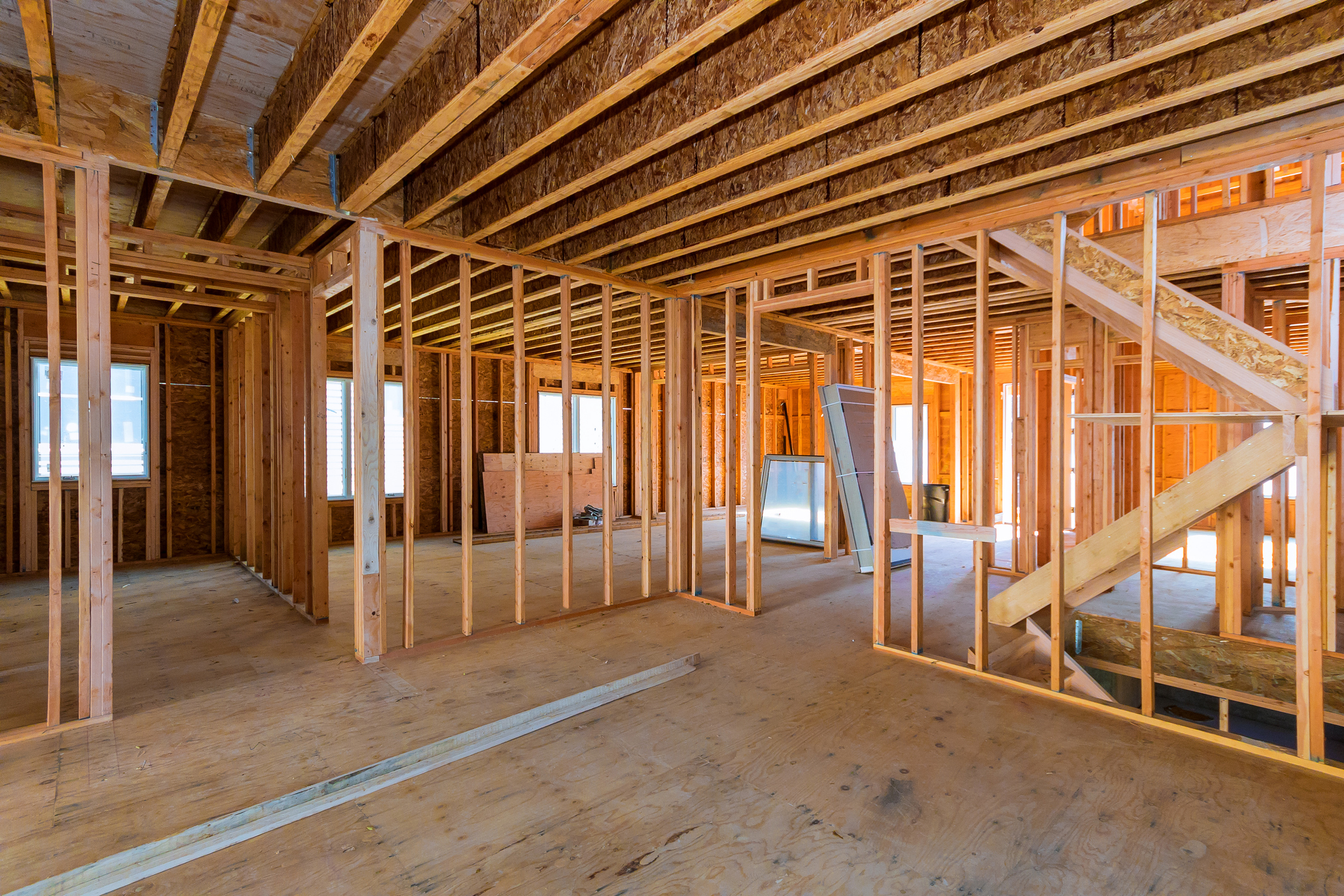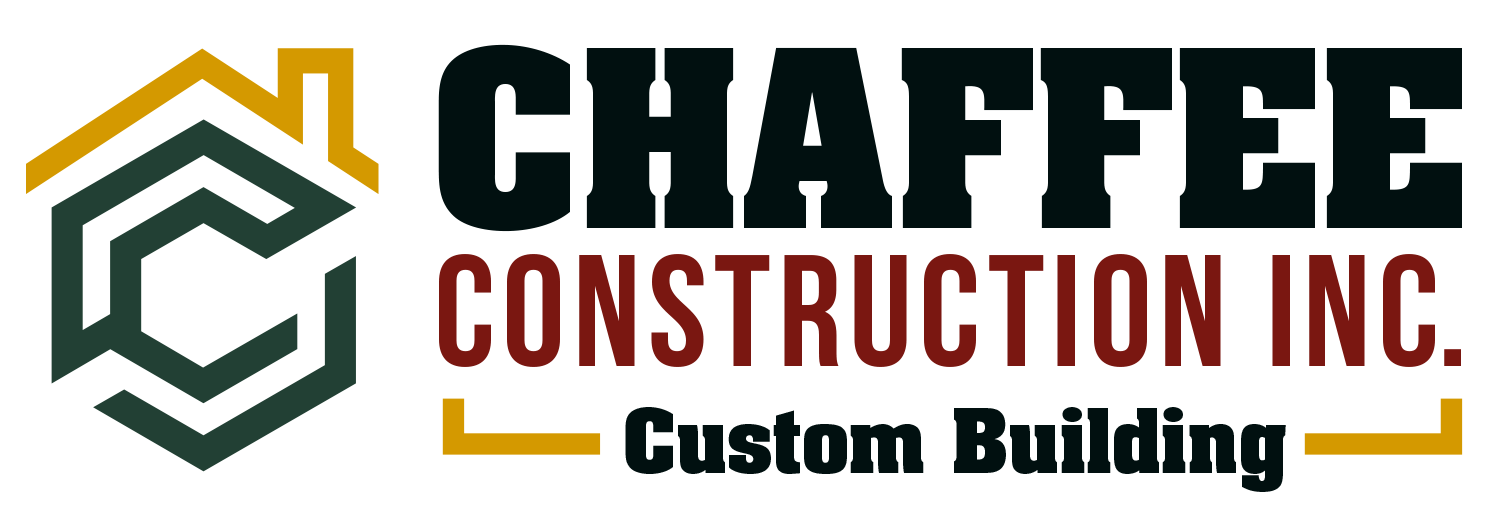Let us help you build your dream from the ground up
Our Process
Check out our take on the New Home Construction Process.
This is the Chaffee way of creating and constructing your dream home!
Step Into Your New Home!
Prepare the lot for Construction
This part of the process begins with preparing your site so that we can begin building your home. First, we’ll apply and acquire the necessary permits to build, and then our crews will survey the land to see how they want to start. We’ll put up wooden forms for the temporary foundation, and also install the footings, which is what supports the foundation of your home.
Pour the Foundation
- Once we begin pouring in the concrete, there’s no turning back! The concrete has to sit in place and cure in the trenches and holes that it’s poured into. This process takes the longest, so you’re going to want to make sure everything is set and ready to go, just how you want it to be before we begin. Once the concrete has been set and is cured, we’ll apply waterproofing membrane solutions to all the walls of the foundation, and then we’ll begin installing the water systems. This is to not get confused with Rough Plumbing, as that will come later in the home building process.
- Next comes the placement and installing of where drains, sewers, faucets, and other water features that are necessary for your home to function are going to be placed.
Rough Framing Process
- This includes installing flooring, building up the walls, doorways, and windows, and laying roofing material. The floor system, walls, and roof are known as your home’s shell. It protects everything that’ll lay inside.
- Different flooring materials can be used in different sections of your home, some of these materials include hardwood, vinyl, tile, or even carpet. Be sure to communicate with your contractors on what style will suit your new space the best.
- The building of walls can consist of any of the following materials like brick, wood, metal, concrete, stone, vinyl, and ceramic tiles.
- Roof systems overall will protect your home during construction by keeping everything inside covered. After the roofing is completed, we’ll apply exterior protective sheathing wrap around the house to keep any harsh outside elements out. This ensures that rain, mold, and rotting wood won’t be an issue.
Rough Electrical, Rough Plumbing and HVAC Systems
- Since the protective outer layer is completed, all of the wires and pipelines can now be added to the equation.
- Sewer lines, ventilation, and water supply lines can all be safely installed.
- This is also the time when bathtubs and shower units can be placed because you’ll have a concrete room to decide where everything should be put.
- HVAC duct work can now come into the picture, and insulation will be installed to keep the home from losing heat during the brutally cold Massachusetts winters.
Installing all Insulation
- Insulation is crucial to keeping the temperature of your home constant. It also can save you money down the road when it comes to conserving energy.
- Some of the most commonly used forms of insulation include spray foam, concrete blocks, cellulose, fiberglass, insulated panels, foam boards, foam mineral wool, and ridged foam.
- Be sure to consult with your contractor or home builder before choosing what kind of insulation will suit your home best.
Finishing Touches
- Drywall is placed around your home to cover seams and crevices where two walls or ceilings meet.
- Primer coats of paint are also layered on to protect the walls, and either stucco, stone, or brick siding is placed onto the exterior of your home.
- Last but not least we’ll ensure that the finishing trim, window sills, moldings, and other key features are all placed, sealed, and ready to go!

